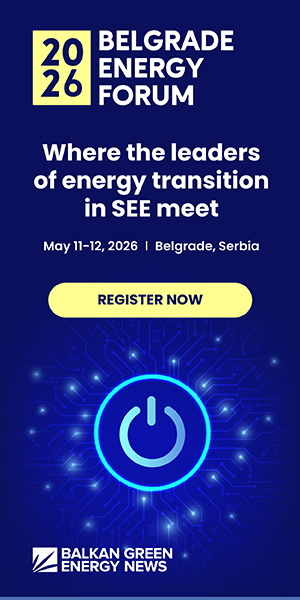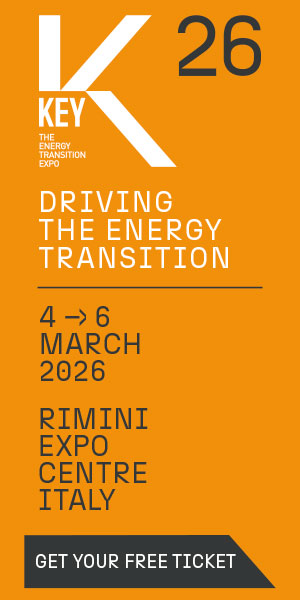
Photo: Proarh
Issa Grotto Hill House, a sustainable retreat on the Croatian island of Vis, was declared one of the best architectural projects in the world. It is an example of green architecture that upholds the principles of energy efficiency.
Architect Davor Mateković from Proarh studio designed a house on the slope of a steep hill, built with minimal alterations to the terrain, using materials found at the site. It was envisioned as a temporary family retreat for an owner of a cosmetics company, who will use the site to farm and cultivate olives for the production. Some of the things that make the house special are:
- Full energy autonomy thanks to solar panels and PV cells
- Low energy consumption due to bio climate design
- Recycled rainwater is used for drinking and for the open pool
- Materials used ensure the longevity of the structure with minimal maintenance
- The possibility of tourist visits in the periods when the olive plantations are not being cultivated
Issa Grotto Hill House Project was declared one of the best architectural projects in the world in 2015. The honor was bestowed at the World Architecture Festival, the largest and most prestigious festival of architecture, held in Singapore.
A total of 27 projects from around the world were rewarded, with Issa Grotto House winning the category “House – Future projects”. The house was moved in this Christmas.
Unity with the surroundings
The project makes as minimum changes to the terrain as possible, replenishing what it takes. The ground dug during construction is placed on the roof of the building, creating a “green roof”. Available and renewable materials from the very site or extended location reduce the cost of transport and construction:
 Limestone – Found all over the Mediterranean, it plays a significant role in Croatian cultural heritage. It is a sustainable material, extremely durable, needs almost no maintenance and has no harmful effects to the environment and people.
Limestone – Found all over the Mediterranean, it plays a significant role in Croatian cultural heritage. It is a sustainable material, extremely durable, needs almost no maintenance and has no harmful effects to the environment and people.
 Pine needles – Used for thermal insulation, since their porosity makes them a very good insulator. They are placed between the wooden panels that come between the stone cladding and the bearing structure. The panels are protected with a fireproof coating.
Pine needles – Used for thermal insulation, since their porosity makes them a very good insulator. They are placed between the wooden panels that come between the stone cladding and the bearing structure. The panels are protected with a fireproof coating.
 Pine cones – Used as filling for sun protection screens. They are convenient because of their size (5cm long) and because there are plenty of them. They protect from strong light while allowing for natural ventilation.
Pine cones – Used as filling for sun protection screens. They are convenient because of their size (5cm long) and because there are plenty of them. They protect from strong light while allowing for natural ventilation.
Natural resources were used as much as possible in construction. Stone from Vis was used for cladding the façade, terrace and bearing walls. Wood from the island was used to build the terrace with a pool, the floors and shutters. But all the bearing walls are made from reinforced concrete.
The project took into consideration the characteristics of the Mediterranean climate, with its hot summers, mild winters and cold wind (bura). Like many islands in the Adriatic, Vis is covered with a wide variety of plants and convenient for the cultivation of olives and grapes.
Architectural approach
The 200 square meter home was designed on a 7.000 square meter lot. The architectural concept relies on the heritage of the island of Vis and the entire Mediterranean. The design is bio-climatic, with regard to the characteristics of the location – an area without infrastructure and a hardly accessible site on a steep slope.

Because of the steep slope, overgrown by lush Mediterranean greenery, the first step was to clear up the site and make a gravel road just to make it possible for vehicles to approachable it. It took almost three months for this action to be completed.
The steepness of the terrain made it unusable, but the problem was solved by building “suhozid”, a type of wall without mortar for supporting terraced land, which had been used on the island of Vis since the 4th century BC. Doing this enabled formation of flat zones, which may be used as agricultural land or architectural functioning zones.
Those areas are meant to serve for the olive plantation, which will also passively cool the house. The deep shade will create colder air, that will rise upwards the house and cool it.

The leisure areas have a green roof and only certain parts of the house are above terrain level. The minimalist design is created by the primary needs – sleeping area, food preparations,leisure and work.
The design that emerges from such conditions is unobtrusive, subtle, creates a symbiosis with the new/old stone-wall topography.
In order to make the design bio-climatic, a research was made by consulting sustainability experts and by studying simple traditional construction technologies typical to the Mediterranean. Although hi-tech architecture had forgotten and abandoned them, they completely satisfy the needs of the modern man.

Davor Mateković and his studio
 Davor Mateković is a Croatian architect born in Zagreb, Croatia. He is the founder and principal architect of Proarh studio. He graduated in Architecture from the Faculty of Architecture, University of Zagreb.
Davor Mateković is a Croatian architect born in Zagreb, Croatia. He is the founder and principal architect of Proarh studio. He graduated in Architecture from the Faculty of Architecture, University of Zagreb.
Proarh is an architectural office founded in 1992 with its headquarters in Zagreb. Under the managment of Mateković the firm has evolved into a multidisciplinary workshop, creating different projects of various functions, typologies, as well as programmatic and spatial dimensions. Architecture is approached as a diversely complex topic.
Proarh’s innovativity, creativity, as well as dedicated work and acquired experience through relentless market conditions, have created a great number of successful projects. It’s signature architectural work and progressive auteur ideas have been recognised outside of the local architectural scene. Proarh’s works have been nominated and awarded with a wide variety of international architectural prizes, presented in many exhibitions and published in renowned domestic and international profession related publications.





















Be the first one to comment on this article.